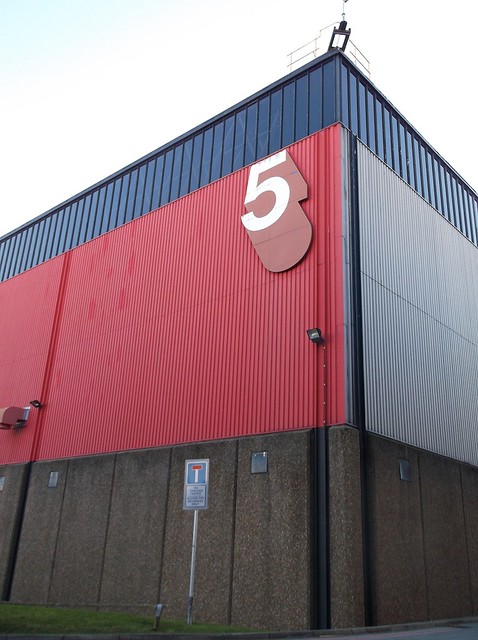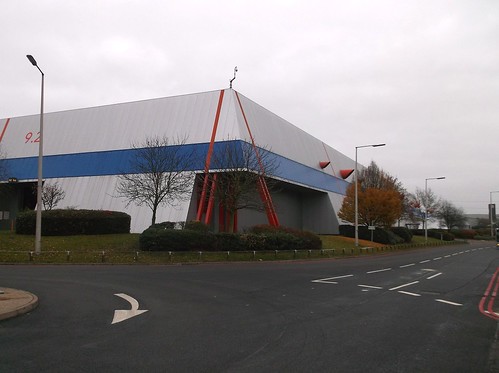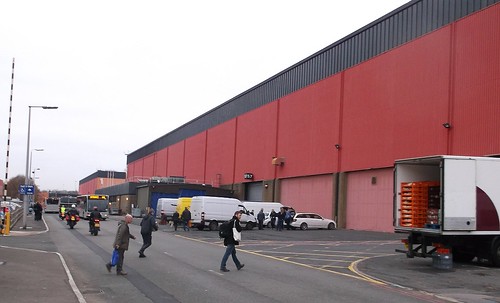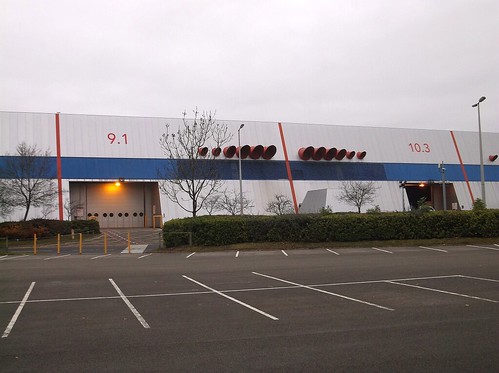
One of the features I look for in this part of my blog is usefulness to modellers. One thing that is helpful, is to have a building so large,it forms a backdrop to a layout, saving the modeller from a 2D backscene. Large warehouses count, and so does the NEC.
Opened in 1976, the National Exhibition Centre can be found sandwiched between Birmingham International Airport, the M42 and Rugby to Birmingham railway line. As such, it's huge halls can be seem from the train.

The first halls were boxy affairs with concrete lower levels and gaudily painted corrugated steel sections above. A particular feature are the numbers with mock shading effect.
Later halls, added in the 1990s, such as the one above are a more streamlined design with far cleaner fonts. Detail fans will like the use of vents painted red. There's quites a lot of pipework on the building and rather than hide this, they have made it almost sculptural, perhaps inspired by the Pompidou Centre in Paris.

Modellers will need to concentrate on the rear of the buildings rather than the public frontage. That means large entrance doors and lots of parking. None of this is difficult but it would be worth checking out some of the maintenance vehicles scattered around the site. Cherry pickers of various designs are popular, as are golf buggies used by staff to move around the site. There is even a fire station, although this isn't visible from the trains.

While a fair bit of compression would be required, I really could see this on a layout. Either scratchbuild the structures, they are plain enough to make this easy, or use some of the modern Wills kits intended for model shopping centres and industrial parks.
No comments:
Post a Comment