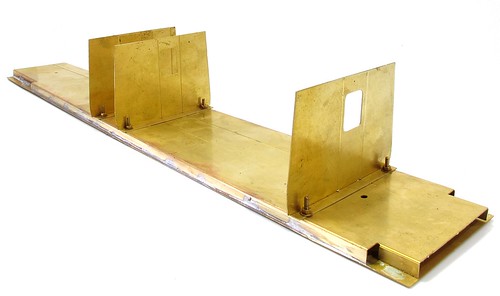
Before I make any further progress with the bogies, it would help if I got my head around the "big picture" of this build.
Some kits provide you with an exploded diagram which helps the modeller understand how all the parts relate to each other. Not so here. We have a single, double-sided, sheet of A4 with lots of text. In three different typefaces.
I thought I ought to try to understand how the body goes together so I can work out the correct height for the bogies. The work starts by soldering two great big slabs of brass together using the gas torch and lashing of Powerflow flux. Work isn't helped because the bits to be bent down have the lines etched on the wrong side so end up fractionally larger than required to drop into the half-etch line on the lower floor.
Next, the bulkheads are bent and bolted to the floor. I've guessed which way around the go although I know where the toilet door is - it's etched on the upper floor. These stay connected with bolts so the sides and roof can be released from the finished model. Nifty.
No comments:
Post a Comment